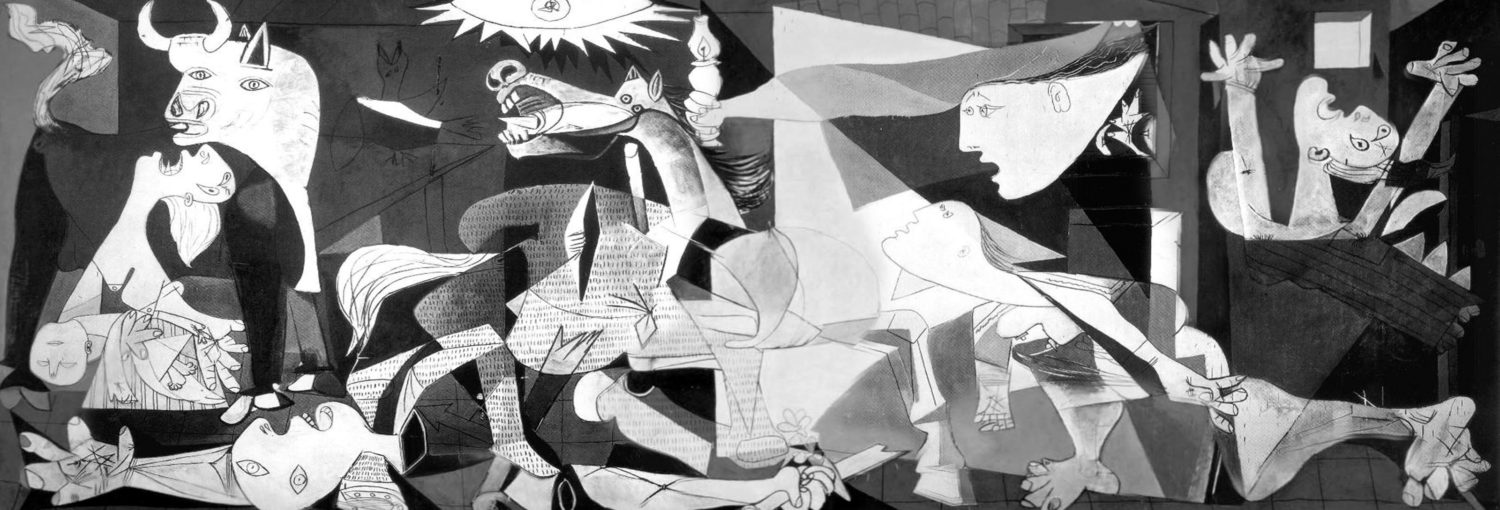
Serendipity brought a number of factors together in the early 1900 to propagate an unprecedented building boom in Latvia that created the largest concentration of Art Nouveau architecture in the world. Somewhere in the region of 1,000 buildings were built by a large group of architects in a wide range of Art Nouveau styles taking influence from Paris, Vienna and St Petersburg. Most famous of these architects was Mikhail Eisenstein (father of Sergei Eisenstein the film director) and one of his most famous works is the apartment building completed in 1903 at 10b Elizabetes Street, Riga. One of many large Art Nouveau buildings on this and nearby Alberta Street in what is known as the Quiet Quarter.
The dramatic facade is built from brown stone, white stone, blue tiles and plasterwork. The building itself is quite conventional and conservative and the facade is pure ornamentation. This differs from the work of Art Nouveau architects such as Frank Lloyd Wright, Victor Horta, Antoni Gaudi and Charles Rennie Mackintosh.
The facade covers five floors, divided by pronounced stringcourses, and is bilaterally symmetrical. Centrally there is a large two floor high decorative wrought iron entrance gate above which a bay protrudes out for the next two floors, topped by a balcony.

The building is richly and profusely decorated, with the greatest concentration of this on and around the central bay, along the full width of the top of the facade and down the two sides. It is a work of incredible fantasy with a wide range of motifs, mainly taken from nature, and a variety of mascarons. Some of this ornamentation is highly stylised, some more figurative. There is no uniform scale, which creates a dissonance, with major artistic features being out of proportion each other.

Dominating the building are two giant female heads looking out diagonally each side of the bay at roof level, between them is a stylised peacock (a common Art Nouveau motif) above which is a head that seems to be half lion, half man, wearing a strange turban. Rich floral motifs of wreaths and garlands extend along the top of the building, at the end they meet two more, slightly less large, female heads with turbans incorporating a half wheel.

The fourth floor is dominated by blue tile, with truncated white columns hanging down between the windows like stalactites. On the third floor the tilework is broken by columns of white that meet to form a U shape under each window, there are many circular motifs on this floor. The second floor is horizontal layers of the brown and white stone. A wrought iron balcony extends in front of the central two windows on each side. The ground and first floor are integrated together in brown stone. Either side of the main gate are highly stylised faces, partially made up of horizontal and vertical bars. Two smaller doors to each side of the main gate have large stylised owls on top of them.

